Prefab Container Dorms for Construction Site Lodging
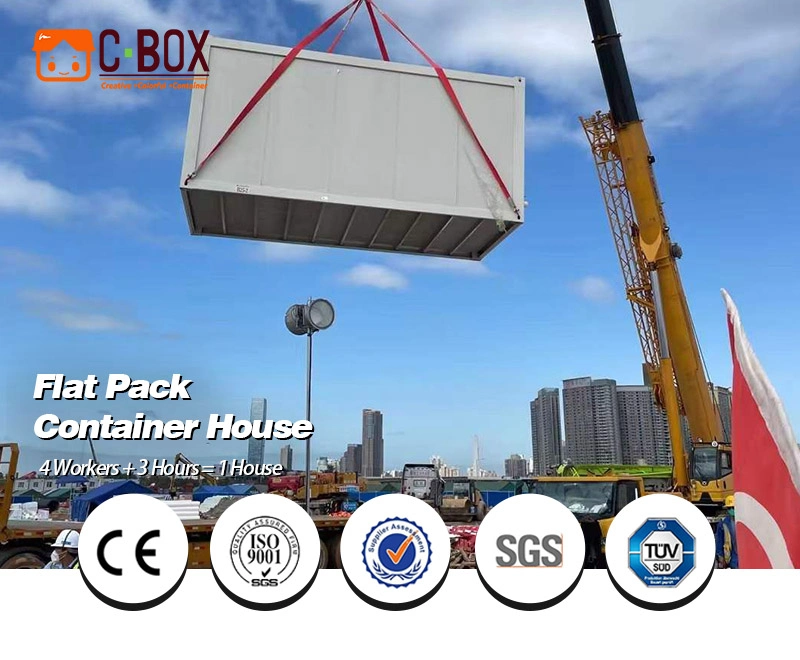
1). If you are looking for a convenient and comfortable solution for your construction site lodging needs, look no further than our prefab container dorms.
2). These dorms are made of high-quality steel and have a sturdy structure that can withstand harsh weather conditions and natural disasters.
3). They are spacious enough to house up to 12 workers per unit, with separate rooms, beds, closets, desks, and chairs for each occupant.
4). They also have all the basic amenities such as electricity, water, heating, ventilation, air conditioning, lighting, and fire protection systems.
5). They are easy to assemble and disassemble, and can be transported by truck or crane to any location.
6). They are also eco-friendly and energy-efficient, as they use solar panels and rainwater harvesting systems to reduce their environmental impact.
Note: All our products can be customized, if you need better configuration, or other special requirements, please consult our staff.
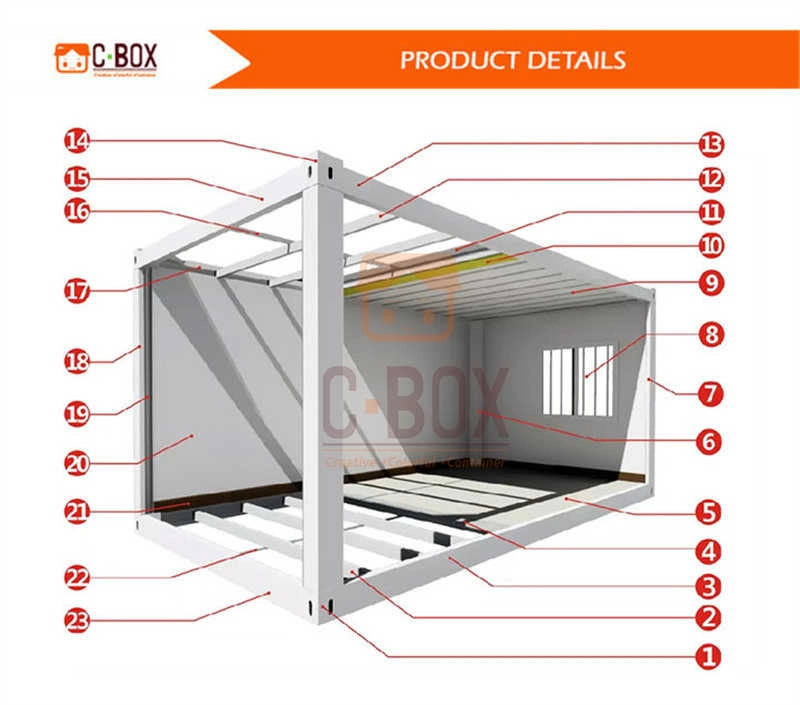
Steel: Q235B Stainless Steel, 2.3mm
Q235B has certain elongation, strength, good toughness and castability, easy to punch and weld, and is widely used in the manufacture of general mechanical parts. It is mainly used for welded structural parts with high quality requirements in construction and bridge engineering.
Anti-rust: Spray Paint(110μ/m²) + Galvanized
1. Bottom frame feet
2. Bottom frame secondary beam (C-shaped steel)
3. Bottom frame long side beam (5635mm)
4. Cement fiber board (19mm)
5. 2mm PVC Carpet
6. Column trim (2600mm)
7. Prism (2535mm)
8. Plastic steel windows + anti-theft net
9. Ceiling plate V-830 profiled steel plate
10. Class A fireproof glass wool
11. Skin panel (0.45mm)
12. Top frame secondary beam
13. Top frame long side beam (5635mm)
14. Top frame feet
15. Top frame short side beam (2690mm)
16. Top tie beam square tube
17. Top frame long side beam (5635mm)
18. Prism (2535mm)
19. Drain pipe
20. Wall panel (75mm)
21. PVC baseboard
22. Bottom tie beam square tube
23. Bottom frame short side (2690mm)
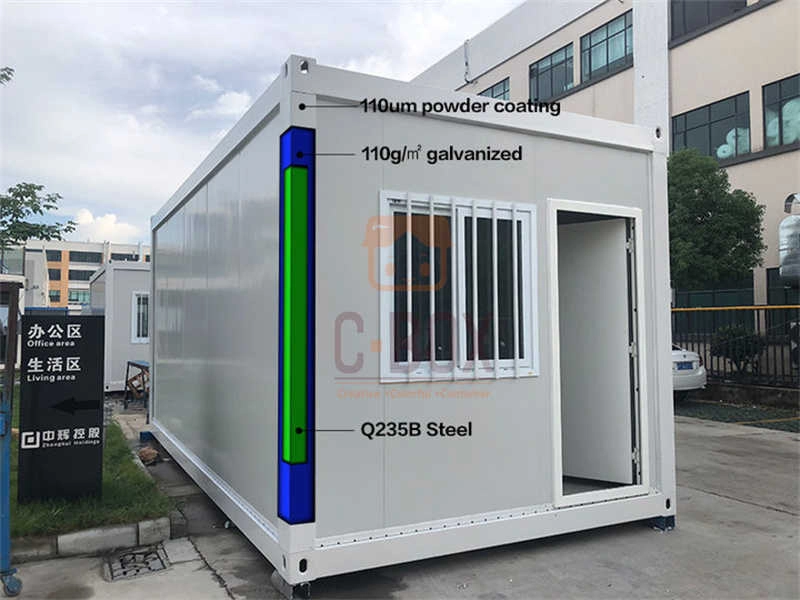
Wall + Floor:Choose high-quality fire and moisture-proof materials
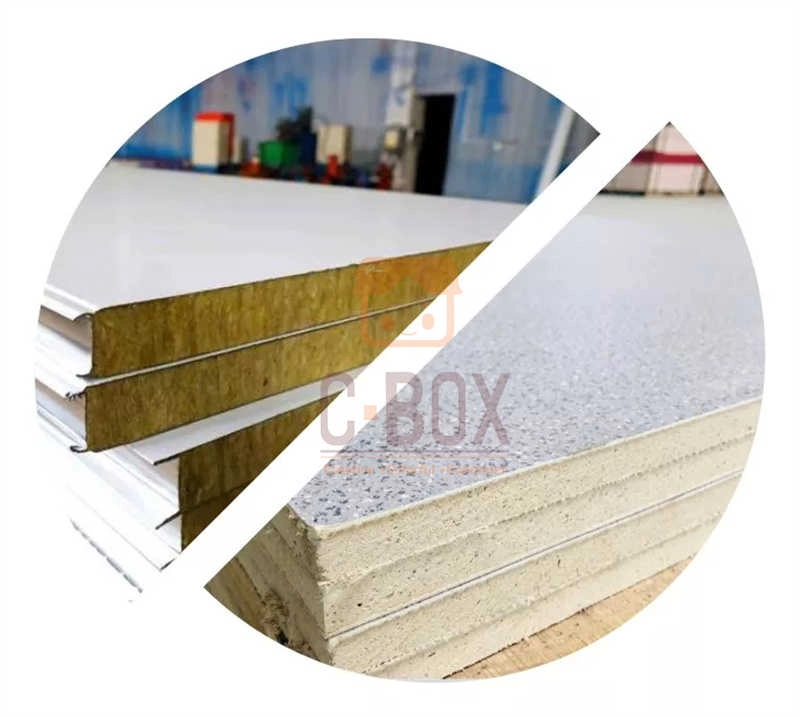
Window and Door: Steel Doors + Aluminium Alloy Window
We have different configuration options, please contact our sales for details.
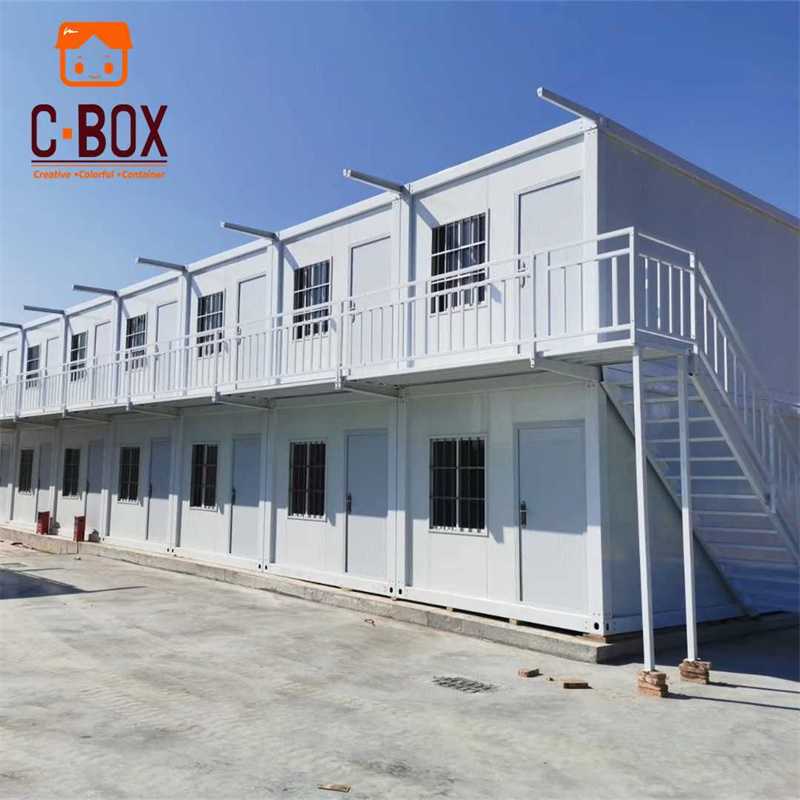
Layout:
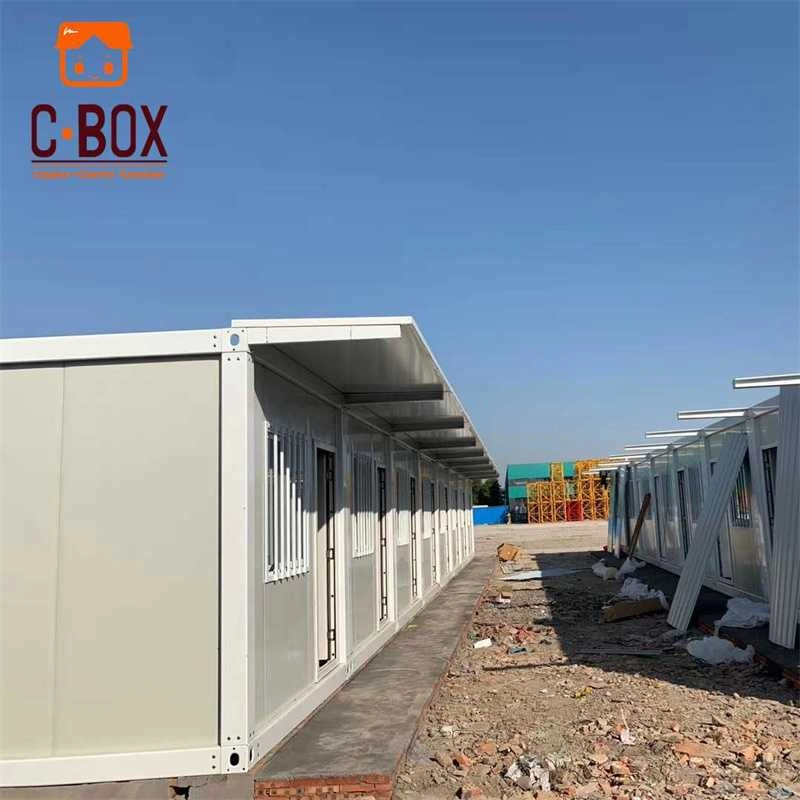
|
Install Service
|
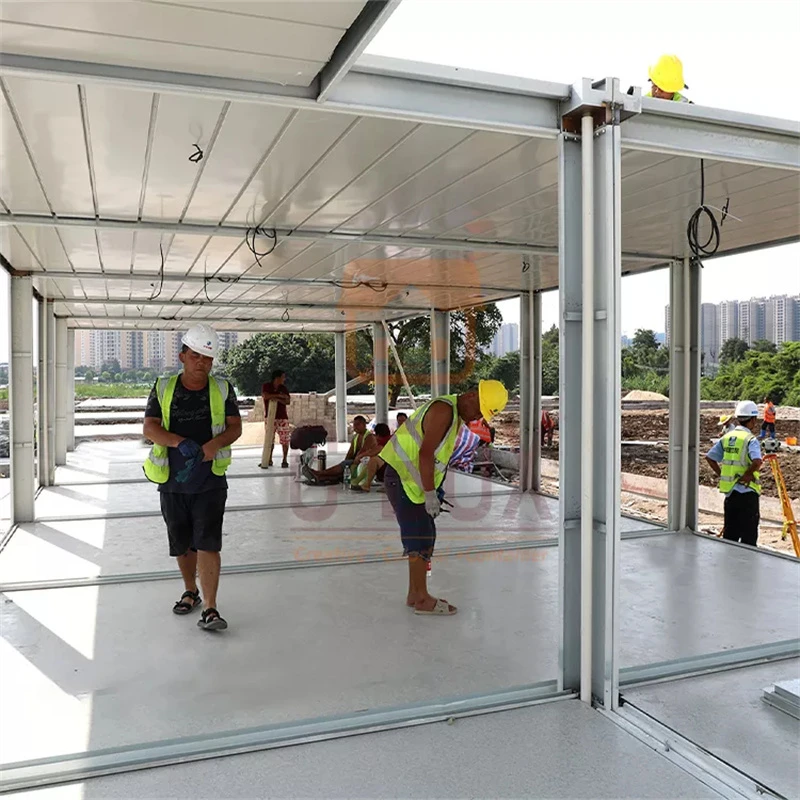 |
Prefabrication production
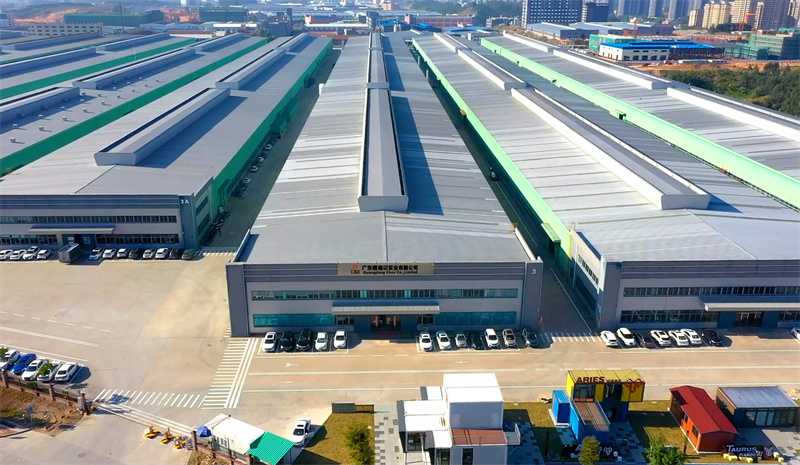
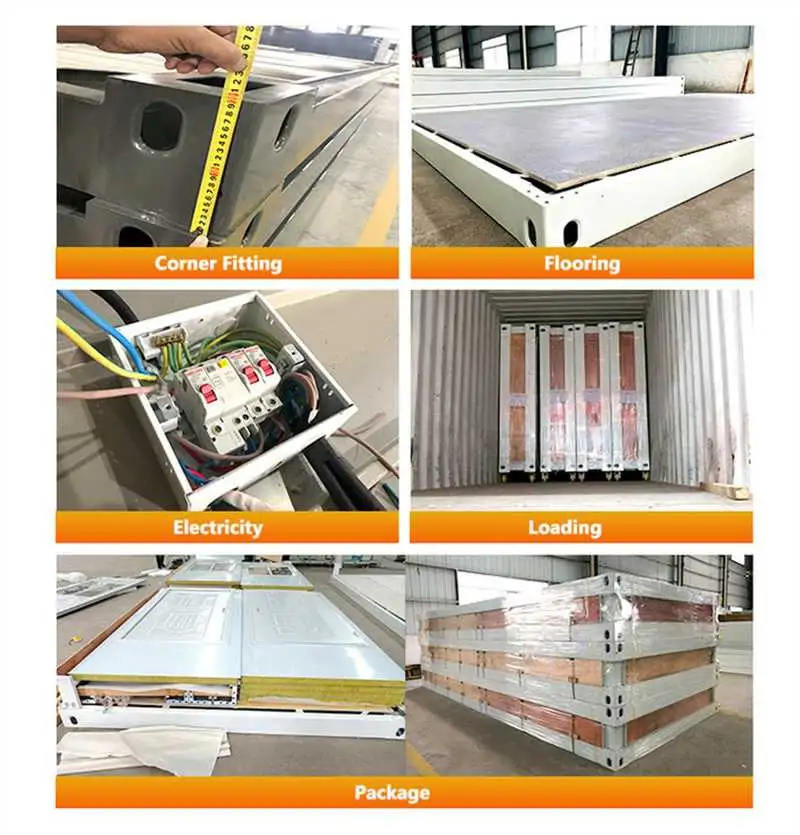
Highlights:
200mm large size corner fitting
Cement fiberboard + PVC floor covering
The circuit can be pre-installed
Whole set package
The package has wheels for easy movement
Guangdong Cbox Container House
Guangdong Cbox covers a series of products such as steel structure workshops, flat pack container house, modified shipping container house, detachable container house, folding container house, expandable container house, portable ion, installation, Services, and other one-stop solutions.
After 15 years of hard work by the company's core team, it has obtained 46 invention patents and utility model patents.
We Guangdong Cbox take the need of customers as the base, green safe, economical, and comfortable living experience as the root and development of the industry as the purpose.
 CALL US : +86 13631414627
CALL US : +86 13631414627 EMAIL : sales906@cbox.ltd
EMAIL : sales906@cbox.ltd















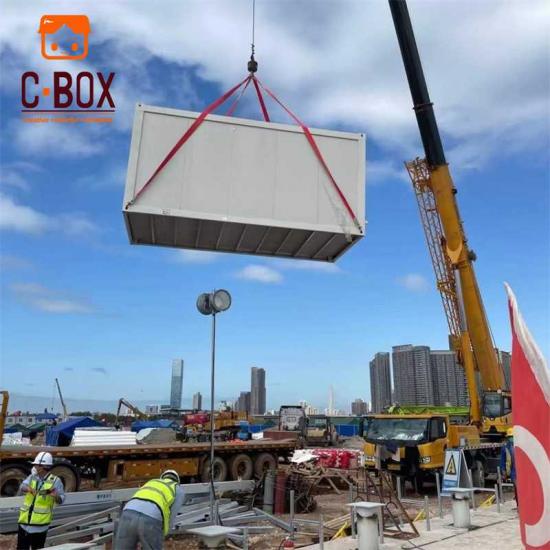
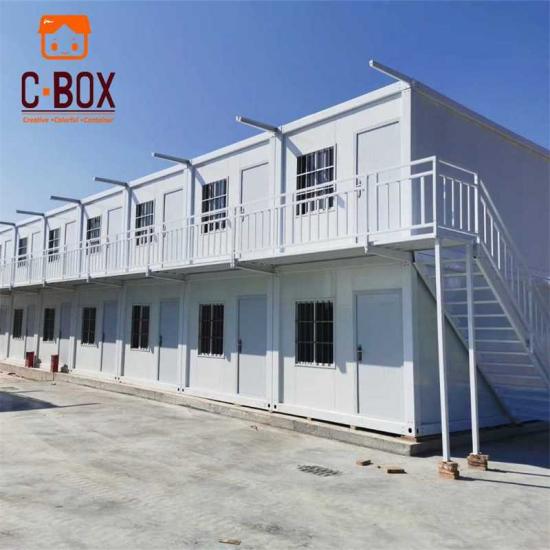
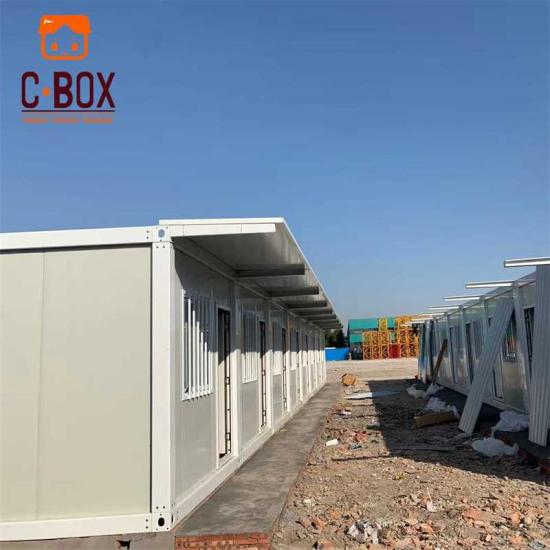
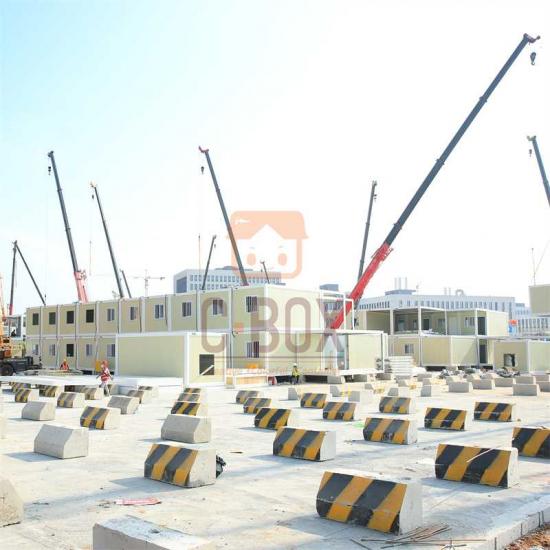
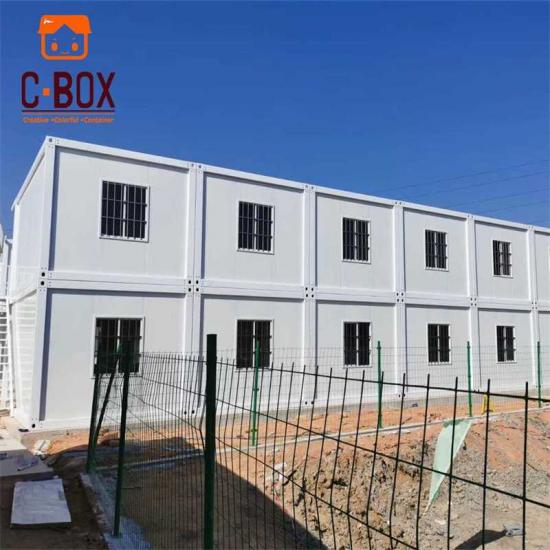
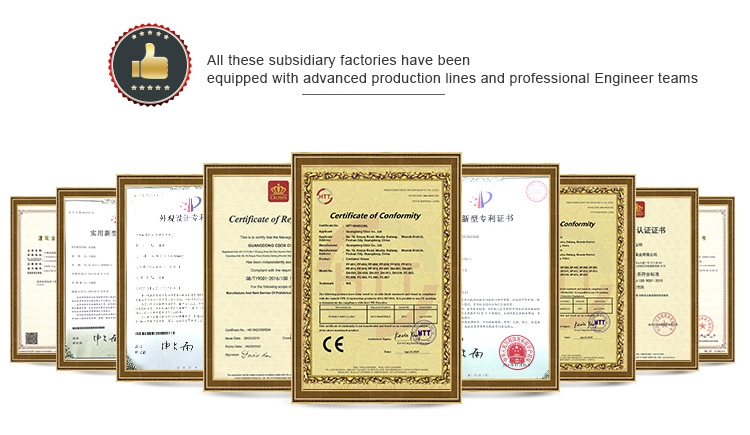
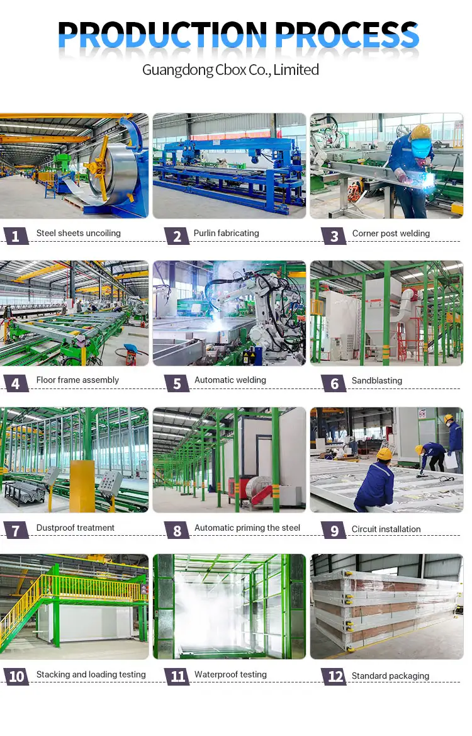




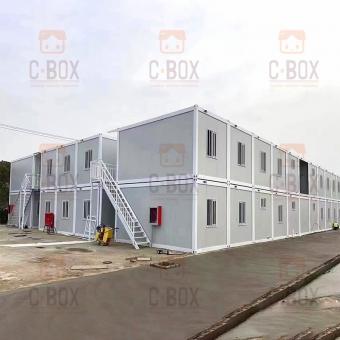
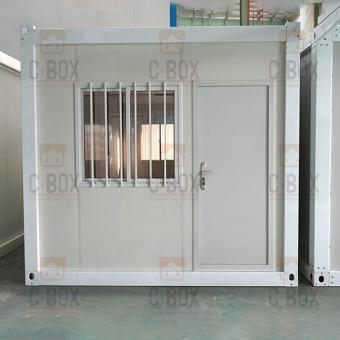
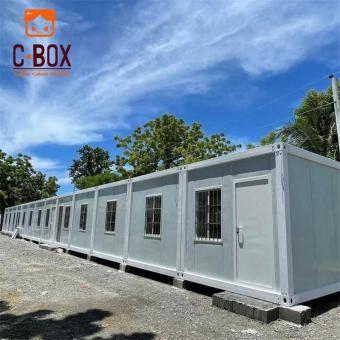
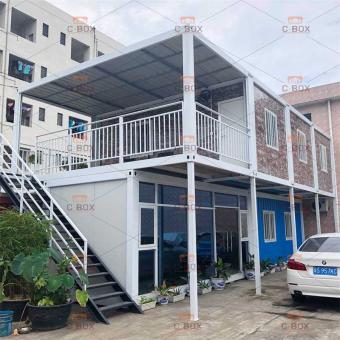
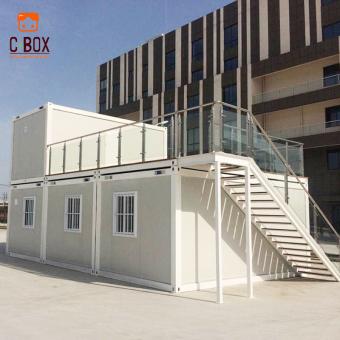

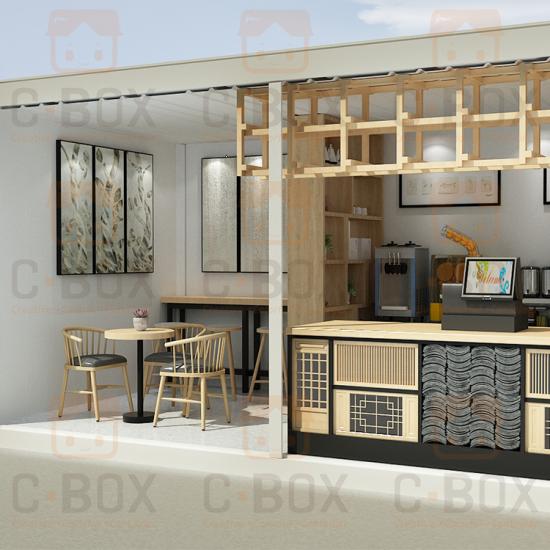
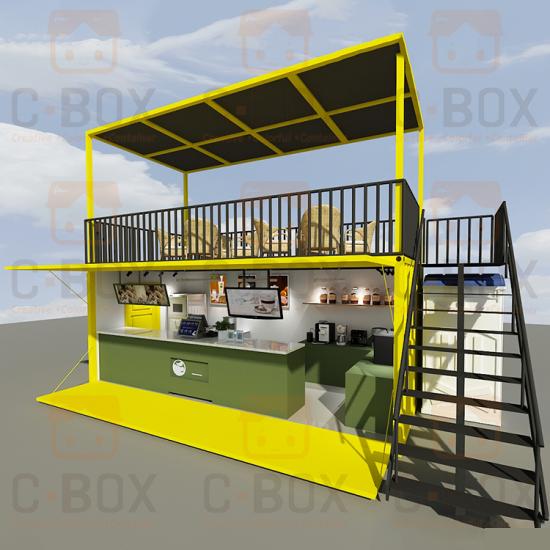
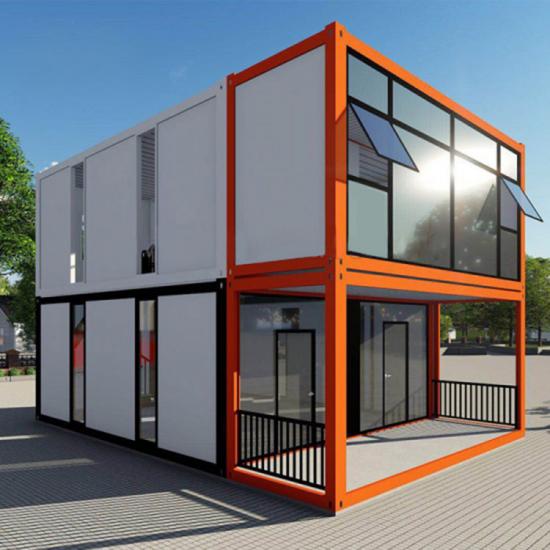
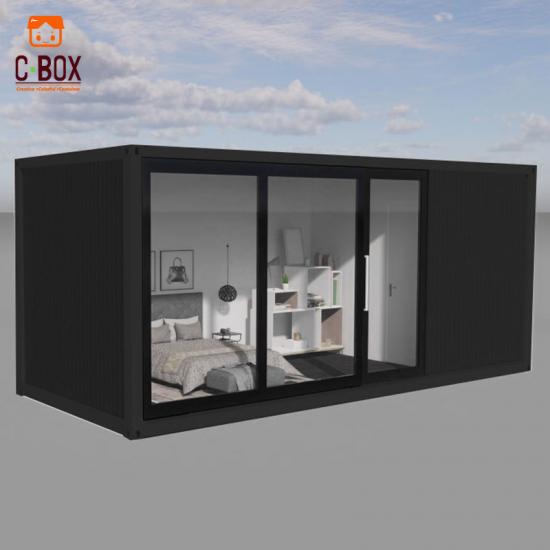
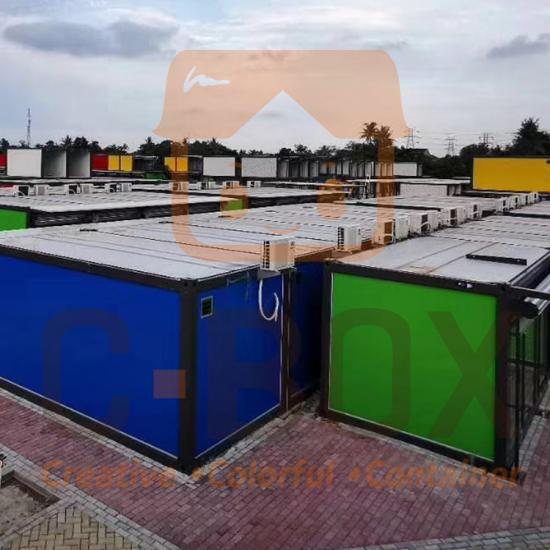

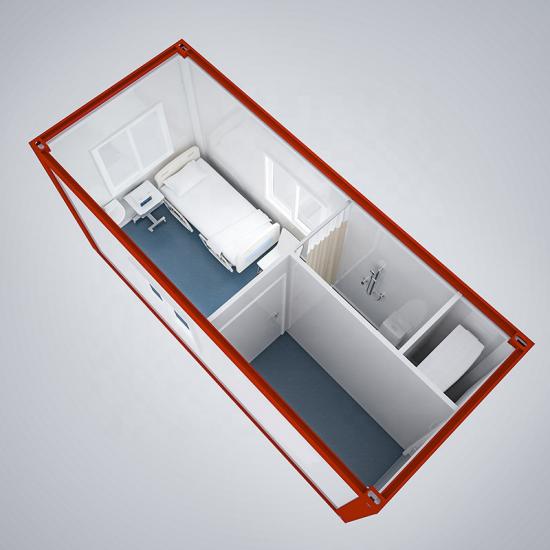
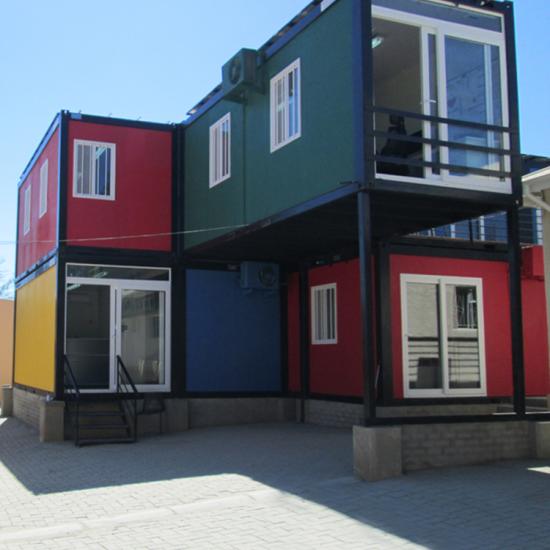

 IPv6 network supported
IPv6 network supported 