In this era of rapid development of computers and networks, people are no longer constrained by fixed office hours and locations. The office location is not necessarily in a busy, noisy city.
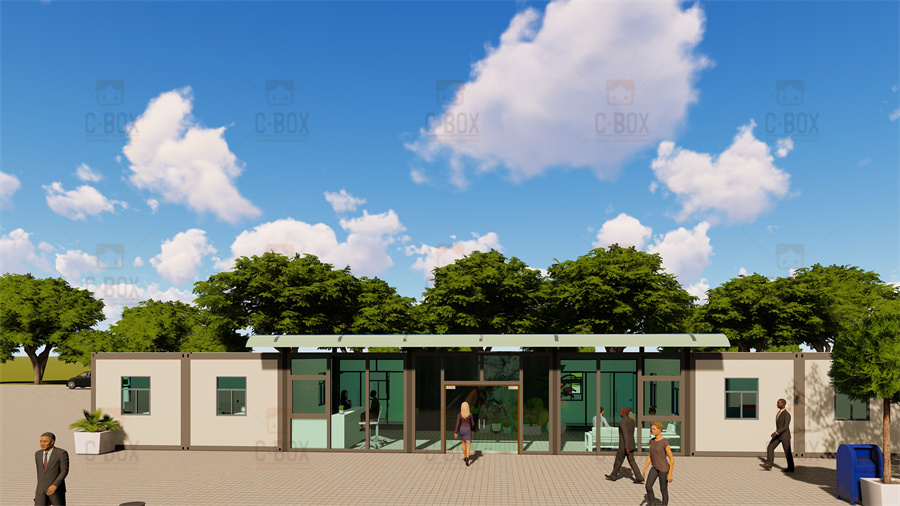
In recent years, container construction has been booming all over the world, and it has brought great value to human beings during the epidemic. The container house is not as bulky as traditional buildings, it has no heavy steel bars and no cement mortar. With the advancement of technology, the container house is not only convenient for transportation but also has a short production cycle, convenient installation, and low cost. Durability, corrosion resistance, crack resistance, and long service life.
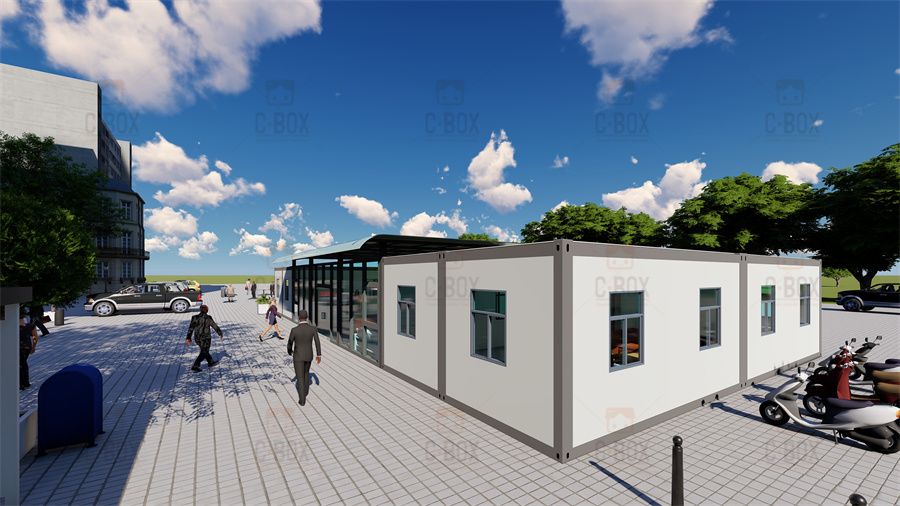
This office building is built with Detachable Container House, covering a total area of 284.41 square meters. The Chinese "Sanheyuan" style design is not only sturdy but also neat and beautiful. In the middle is a 11900*5900 light steel sunshine canopy, and the top adopts a PC sunshine board, which has a better rainproof and sound insulation effect. The front is designed with a glass curtain wall, with better lighting and more atmosphere.
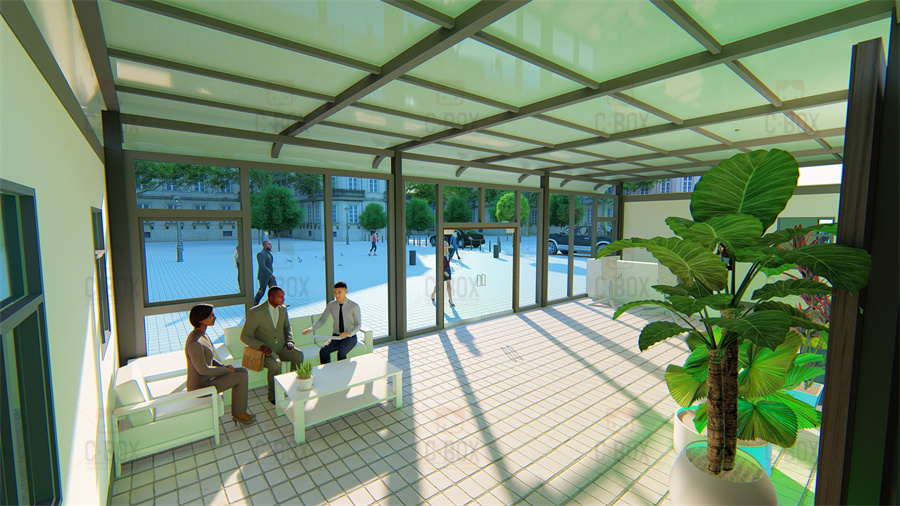
Entering the hall, the first thing you see is the corporate image wall, which expresses the company's corporate image, conveys the corporate culture, displays the strength of the corporate image wall, impresses customers with the company, and improves the visibility of the company. On the left is the reception desk, and on the right is the living room, which is convenient for receiving guests.
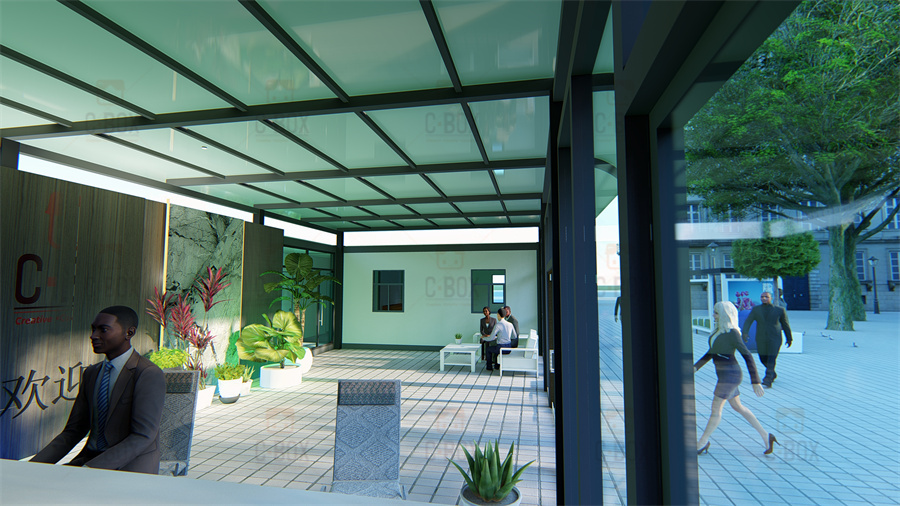
On the left is the staff office area, and on the upper left is an office made of a container, covering an area of 18 square meters, which can accommodate 6 employees. Next to it is the toilet. The lower left is a connected office made of two containers, covering an area of 36 square meters, which can accommodate 12 or more employees.
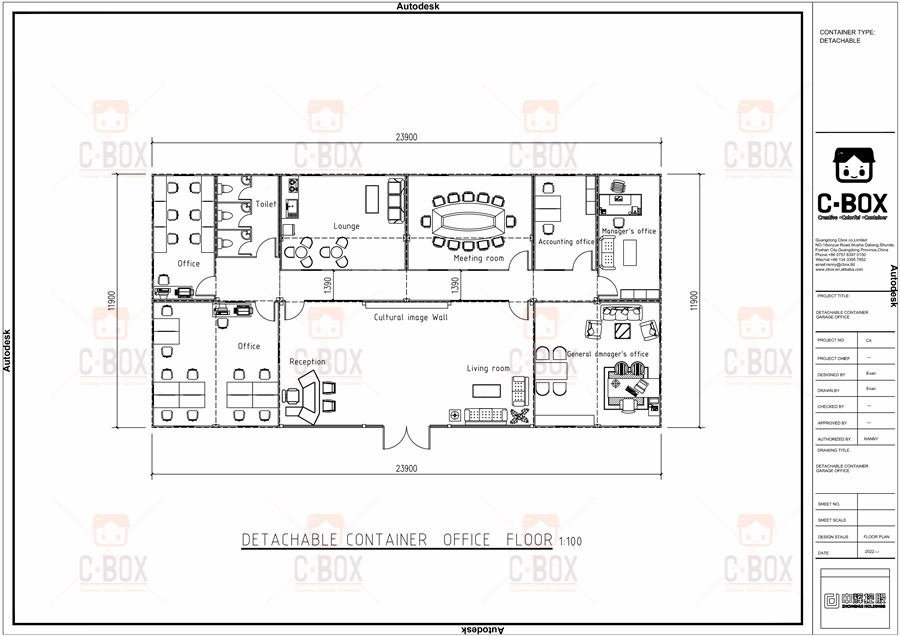
The two containers in the middle are communication container house, with a lounge of 27.18 square meters and a conference room of 27.18 square meters respectively. On the right are the general manager room of 36 square meters, the manager room of 18 square meters, and the finance room of 13.6 square meters.
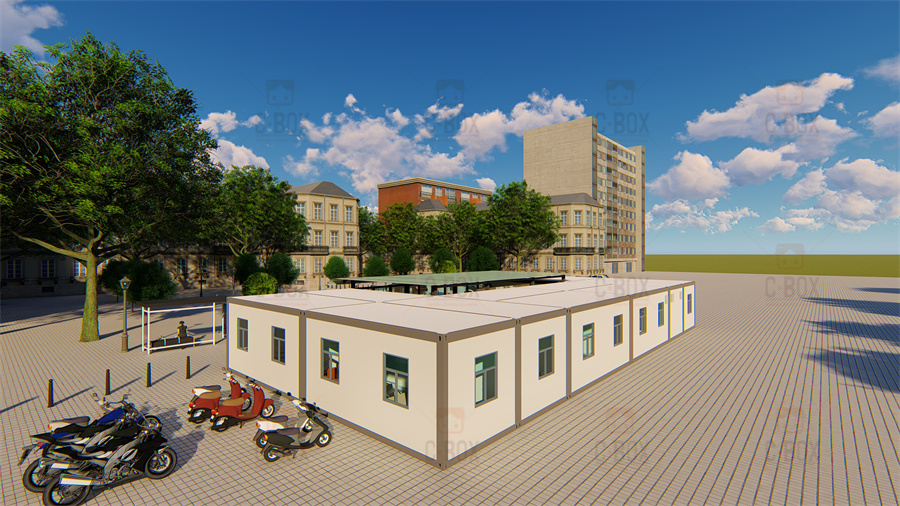
Scan to messenger :
