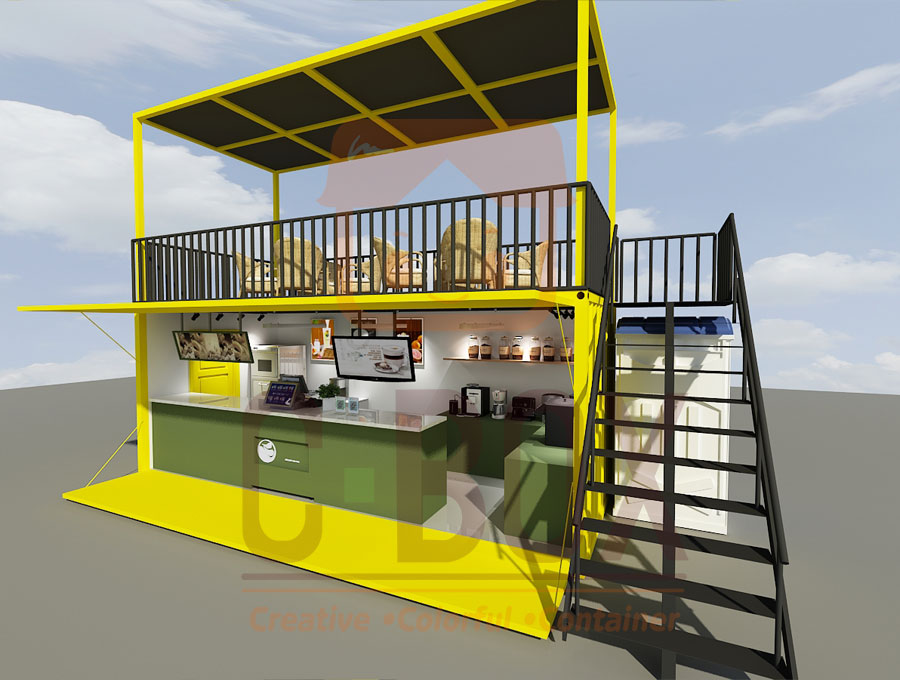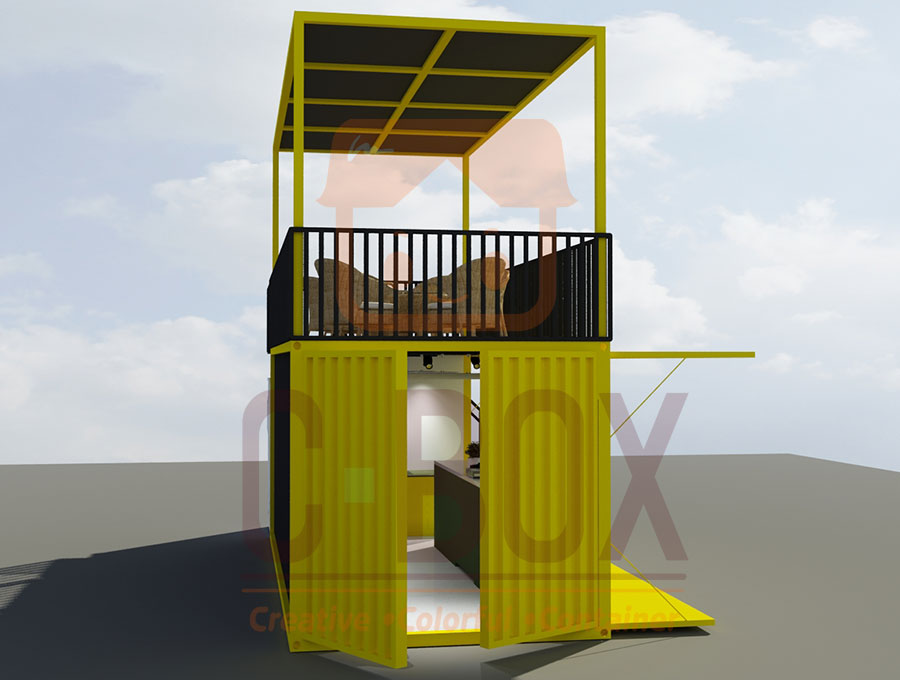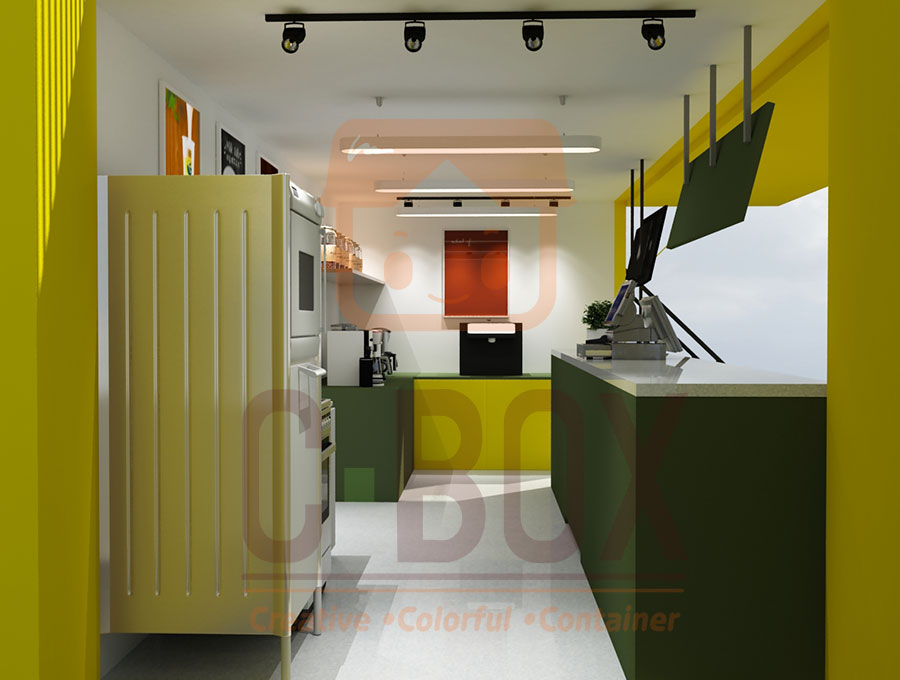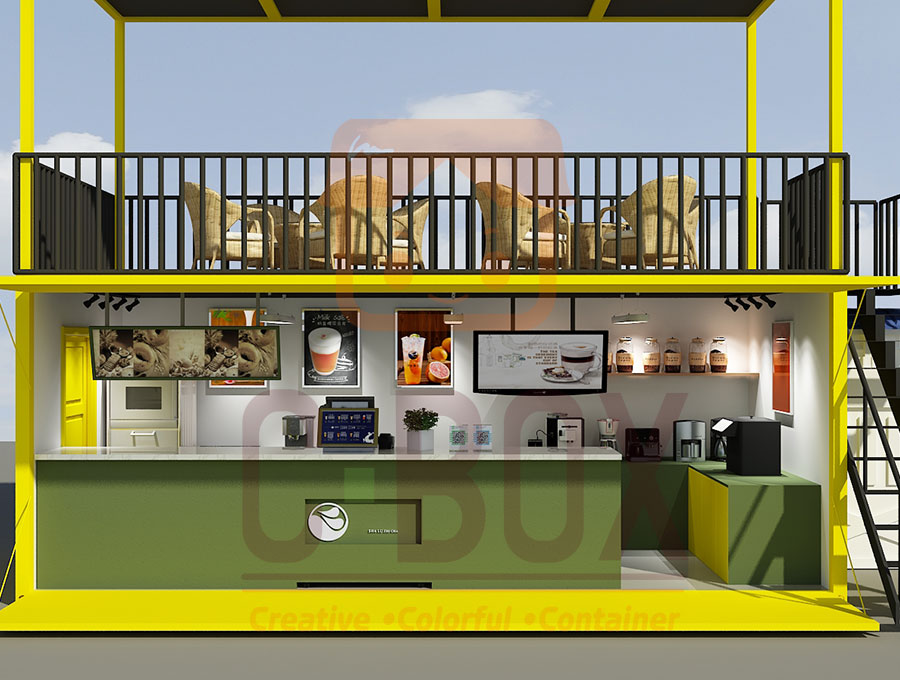BY CBOX ARCHITECTS
Purpose: Cafe、Bar、Snack Shop
Gross Floor Area: Apx.14sqm
Structure: Modular Container House
No. Of Containers: 1 Or More Units
Architect: Alvin, Cbox From China
It is a multifunctional container house. relates to the post-epidemic architecture and people’s relations, bringing a new and unique experience by simple solutions.

A module house is closed in two of four sides, which are covered in different wall panels. To extend service life for container houses, try to avoid fixing the internal components to the wall, including the decorations objects created to separate preparation and serving areas.
The front wall panel can be made into foldable upper and lower parts, a door is added to the sidewall panel, which is restricted to staff entry and exit.


The long counter division isolates customers and clerks. The counter is made of marble and works both as a workbench and cashier. The back counter has the appliances, such as a coffee machine, beer fridge, and wine cooler. In the vacant part in front, a freezer can be added to provide guests with different flavors of desserts and other options.

Add a rest area at the top, which offers us the same space of calm and tranquility of a hot cup of tea on a cold day, of tasting nice food, or being around family and friends.
Finally, you can choose the mobile toilet of cbox.
Scan to messenger :
